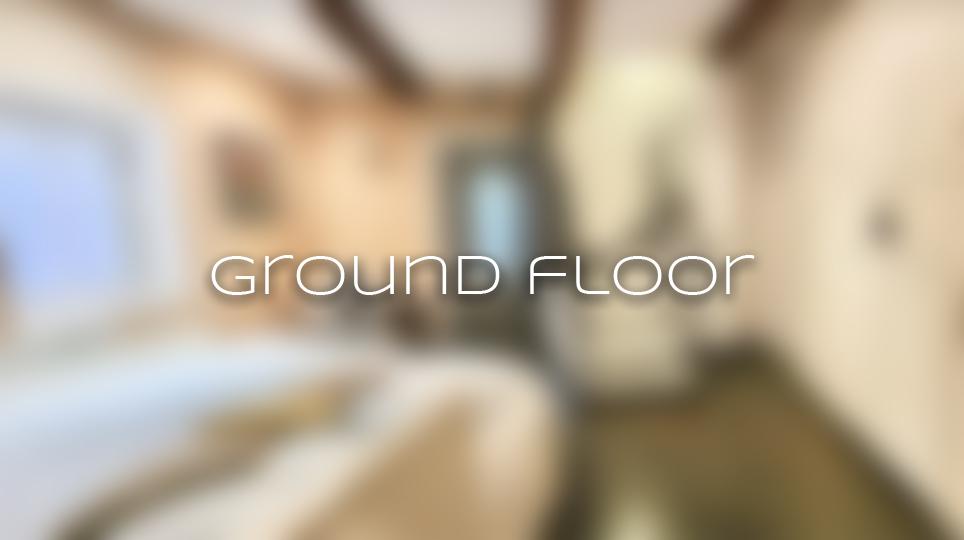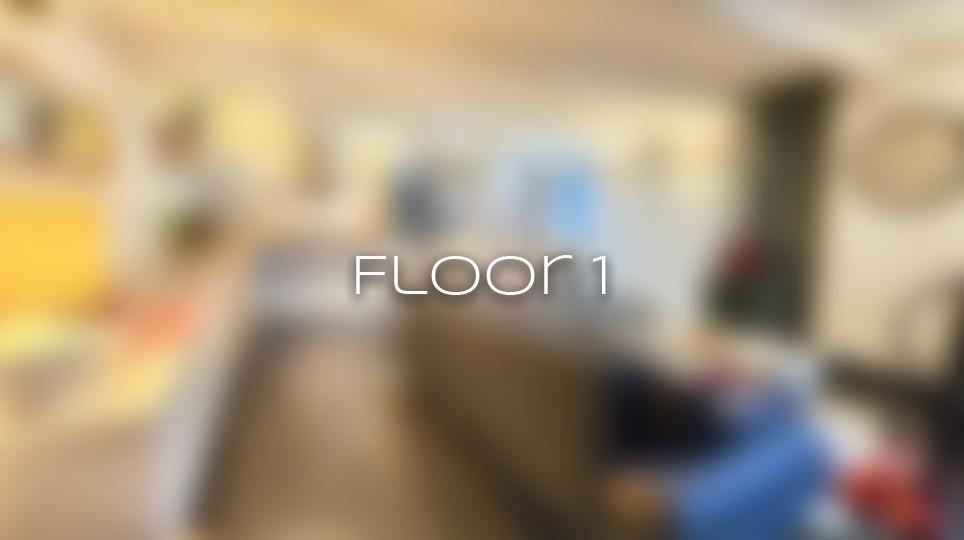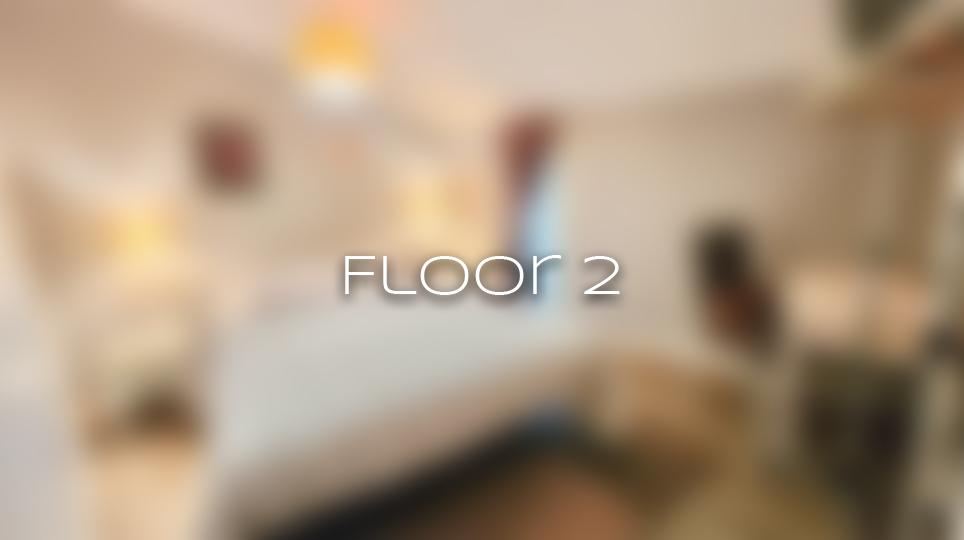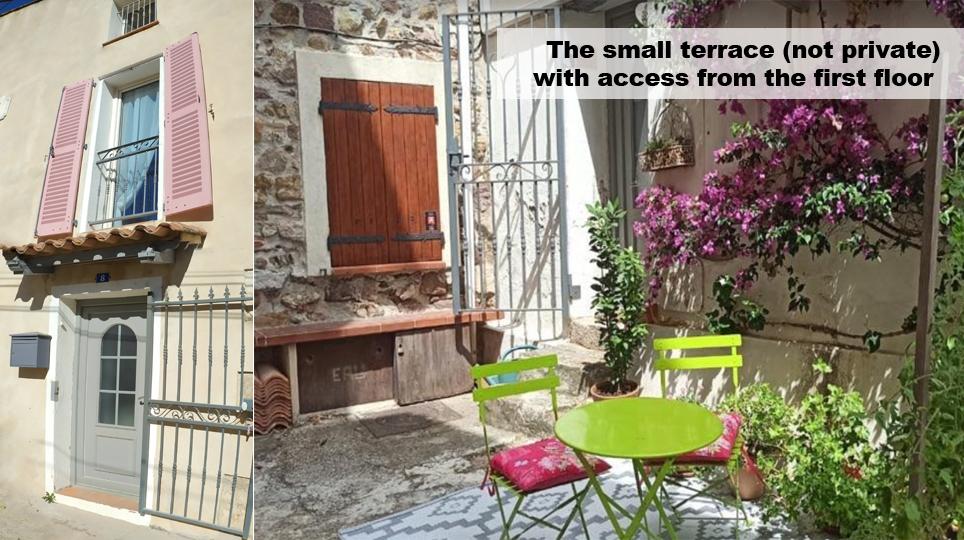maison village provence
lesitedemamaison.com
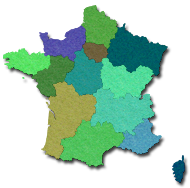
Located in Pierrefeu-du-Var,
in the Var department (Provence-Alpes-Côte d’Azur region)...
Charming village house nestled in the heart of a preserved pedestrian area, offering a peaceful living environment and an atmosphere infused with Provençal charm.
The house, with a living area of 90m² spread over three levels, includes a living space with shower room - toilet on the ground floor, a spacious living room with a fully equipped kitchen on the first floor, and two bedrooms with a bathroom / toilet on the second floor. If desired, it could easily be reconfigured into two fully independent units (ground floor / first and second floors).
Renovated in a resolutely contemporary style, the house elegantly combines original features with modern amenities for optimal comfort.
It also has access to a pleasant small terrace (not private), allowing for the installation of a small table with two or three chairs to enjoy a coffee or tea, read, or work outdoors.
18km north of Hyères, 28km north-east of Toulon, and 5km from the Mediterranean beaches.
in the Var department (Provence-Alpes-Côte d’Azur region)...
Charming village house nestled in the heart of a preserved pedestrian area, offering a peaceful living environment and an atmosphere infused with Provençal charm.
The house, with a living area of 90m² spread over three levels, includes a living space with shower room - toilet on the ground floor, a spacious living room with a fully equipped kitchen on the first floor, and two bedrooms with a bathroom / toilet on the second floor. If desired, it could easily be reconfigured into two fully independent units (ground floor / first and second floors).
Renovated in a resolutely contemporary style, the house elegantly combines original features with modern amenities for optimal comfort.
It also has access to a pleasant small terrace (not private), allowing for the installation of a small table with two or three chairs to enjoy a coffee or tea, read, or work outdoors.
18km north of Hyères, 28km north-east of Toulon, and 5km from the Mediterranean beaches.
|
Total living area of the house: 90m² |
|
Ground floor |
30.0m² |
|
Spacious living area with wardrobe/closet and independent entrance which could serve as a bedroom, office, professional space or self-contained studio (potentially rentable) |
19.0m² |
| Shower room | 4.0m² |
| Separate toilet | 2.5m² |
| Hallway | 1.5m² |
| Pantry / Storage room | 3.0m² |
Ground floor plan
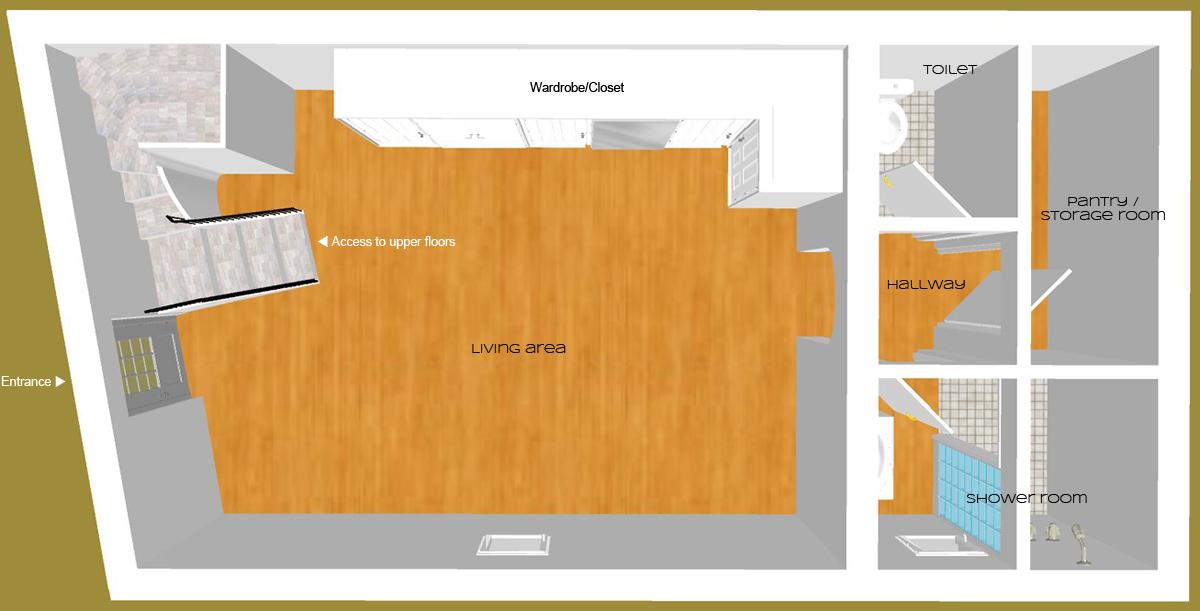
|
First floor |
30.0m² |
|
Living room / Dining room with wood-burning stove + open-plan fitted and equipped kitchen with independent entrance from outside (This entrance provides access to a pleasant small terrace (not private)) |
30.0m² |
First floor plan
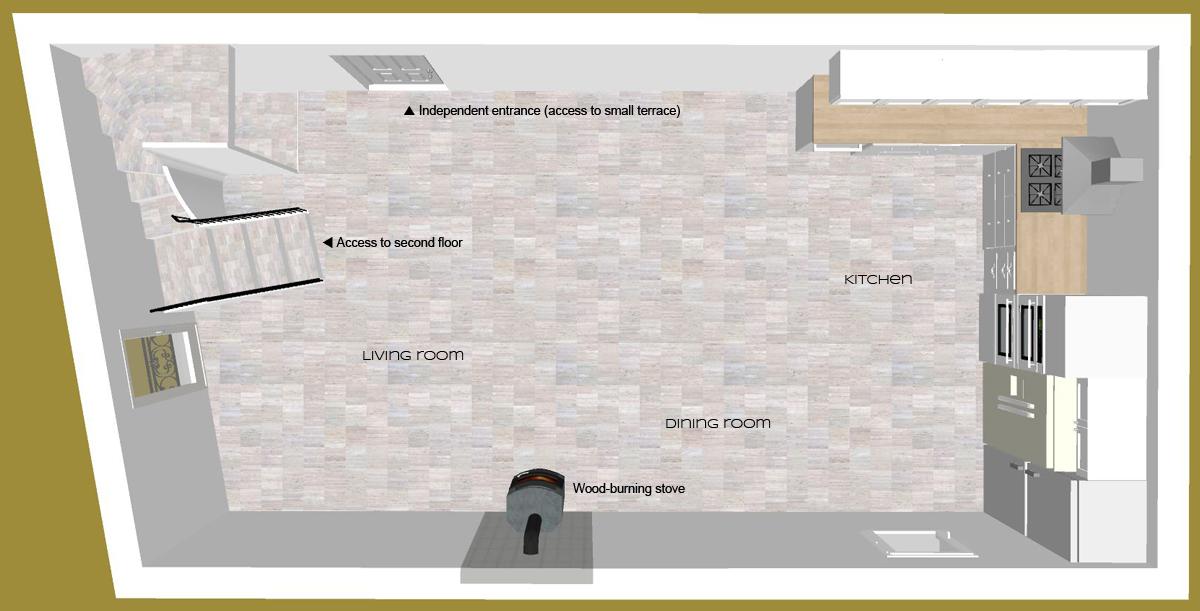
|
Second floor |
30.0m² |
|
Bedroom 1 |
12.0m² |
| Bedroom 2 | 9.0m² |
| Bathroom / Toilet | 6.0m² |
| Hallway | 3.0m² |
Second floor plan


The village of Pierrefeu-du-Var
A location in the heart of an authentic Provençal village, in a peaceful setting
The house is situated in the village of Pierrefeu-du-Var, in a pedestrian area free of any disturbances.
In Pierrefeu-du-Var, authentic Provençal charm can be savoured as much over a glass of rosé as along a path lined with olive trees. A haven of peace, between land and sea, just minutes from the Mediterranean coast and its many points of interest.
- Essential shops (for daily needs) are available in the village or nearby. For larger purchases, equipment, or services, La Crau or Cuers (about ten minutes by car), or even Hyères (20 minutes away), offer a much wider range of options.
- The village has a nursery and primary school. Secondary schools are located in La Crau or Cuers, and high schools in Hyères, with school transport services available.
- The nearest train station to Pierrefeu-du-Var is Cuers-Pierrefeu station, about 7km from the village, offering TER services to Toulon, Hyères, Les Arcs-Draguignan, and other towns in the region. For more frequent and faster connections, Toulon station (about 25km away) is an excellent alternative, providing TGV services to Paris and other major cities.
In Pierrefeu-du-Var, authentic Provençal charm can be savoured as much over a glass of rosé as along a path lined with olive trees. A haven of peace, between land and sea, just minutes from the Mediterranean coast and its many points of interest.

The Var department
In a superb department, full of attractions and contrasts
The Var, France’s second most forested department after the Landes, boasts an exceptional coastline with sandy beaches, rocky headlands, and wild coves. Its authentic and peaceful hinterland is home to many picturesque hilltop villages and outstanding natural sites. It is the ideal starting point for countless tourist, cultural, and historical excursions, including:
- the Maures massif, one of the wildest and oldest lands in Provence, offering a great variety of landscapes for hiking and horse riding;
- the Sainte-Baume natural park, with its breathtaking trails for sports, contemplation, or gastronomy;
- magnificent Provençal villages (Rougon, La Palud-sur-Verdon, Saint-Maximin-la-Sainte-Baume,...) and numerous towns of Art and History (Fréjus, Fayence,...);
- Provençal markets and the region’s delicious culinary specialities, influenced by Provençal and Mediterranean cuisine (fish dishes such as bouillabaisse and aïoli, tapenade, pistou soup, olive oil and Provençal herbs, navettes,...);
- (and further inland) the Verdon Gorges ("the most beautiful canyon in Europe"), at the heart of a stunning regional natural park, or the Sainte-Croix Lake with its many water-based activities (2 hours by car from the house).

Almanarre Beach (Hyères)
With easy access to the sea and the main points of interest along the Mediterranean coast
The Mediterranean coast is quickly accessible from the house (20 minutes). It offers a wealth of remarkable sites, including:
- the beaches of Hyères (20 minutes by car from the house) with their long stretches of fine sand (such as Almanarre Beach – ideal for kite-surfing – or La Capte Beach);
- the coastal path from Hyères to Bormes-les-Mimosas, with spectacular sea views;
- the city of Toulon (20 minutes away), the economic capital of the Var and a historic port city with France’s largest naval base. It features an attractive city centre, bustling Provençal markets, museums, an opera house, and numerous cultural events...;
- ... and its harbour (one of the most beautiful in Europe), offering a breathtaking natural setting between sea and white limestone hills;
- Saint-Tropez (1h15 away), the iconic international tourist hotspot, with its stunning peninsula surrounded by over forty beaches;
- the wild and rugged coastline of the Esterel massif, where red porphyry cliffs plunge into the Mediterranean waters;
- the Golden Isles (Porquerolles, Port-Cros, Ile du Levant), offering idyllic landscapes with sandy beaches and small turquoise-water coves.
Highlights:
- Peaceful environment
- Full of charm and character
- Renovated in a contemporary and stylish manner
- Double glazing in all rooms
- Flexible house layout, which, if desired, could be reconfigured into two fully independent units (ground floor / first and second floors) (each level has a wrought iron door that could easily be replaced with a solid door)
- Pleasant small outdoor space (not private), allowing for the installation of a small table with two or three chairs to enjoy a coffee or tea, read, or work outdoors
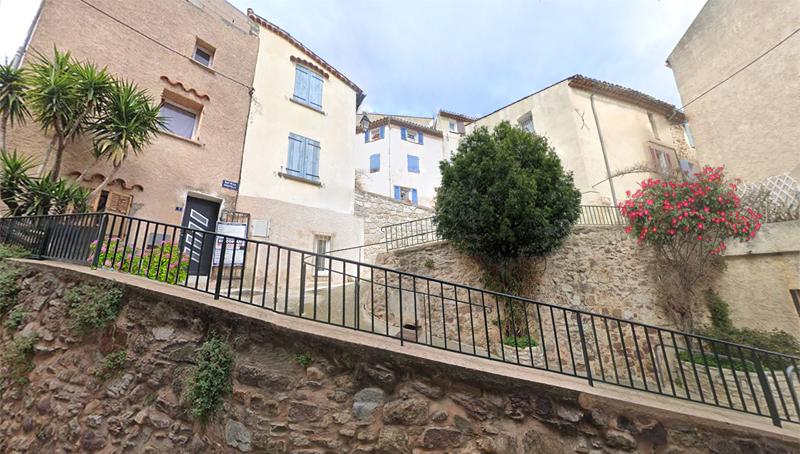
The street and its surroundings
Year of construction:
Before 1950
Annual amount of the tax "taxe foncière":
€ 396
Type of heating:
Reversible air conditioning + wood-burning stove
Rating procedures:
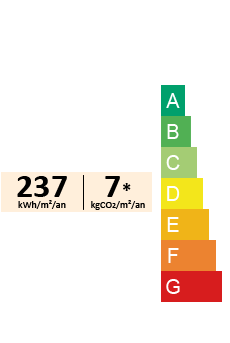
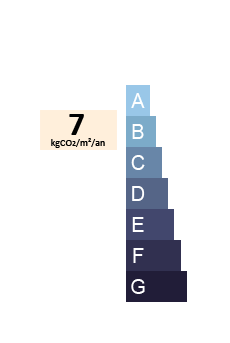
€ 238,000
The measurements and layouts provided on this site have been made with the utmost care; however, plans, dimensions, and arrangements are for reference only and are not contractual.
Contact :
Carole

06 65 68 92 20
(Please leave a message in case of absence)
Click here to print a summary of the features of this property:
To contact me by e-mail, thank you for completing the following form:
send


